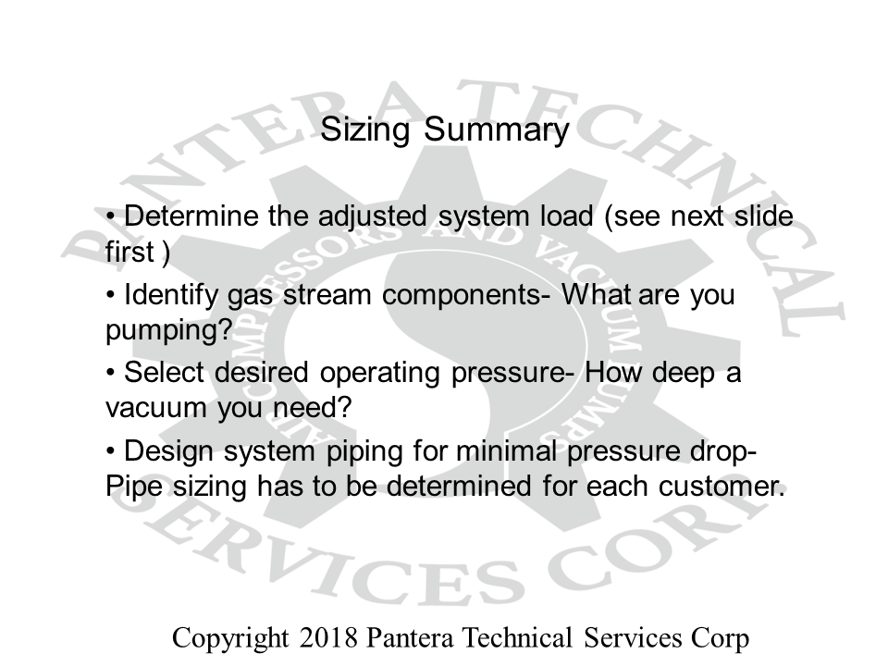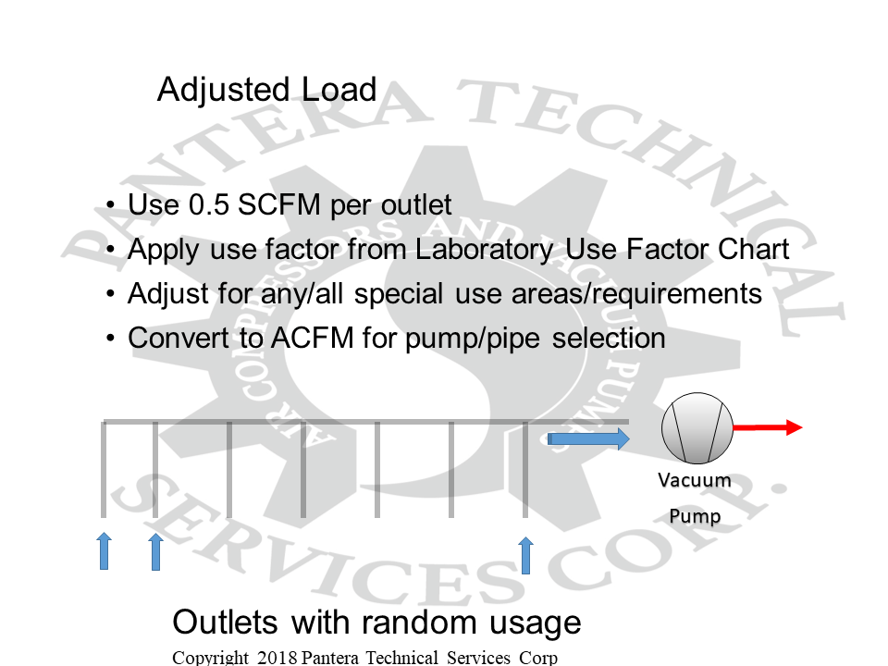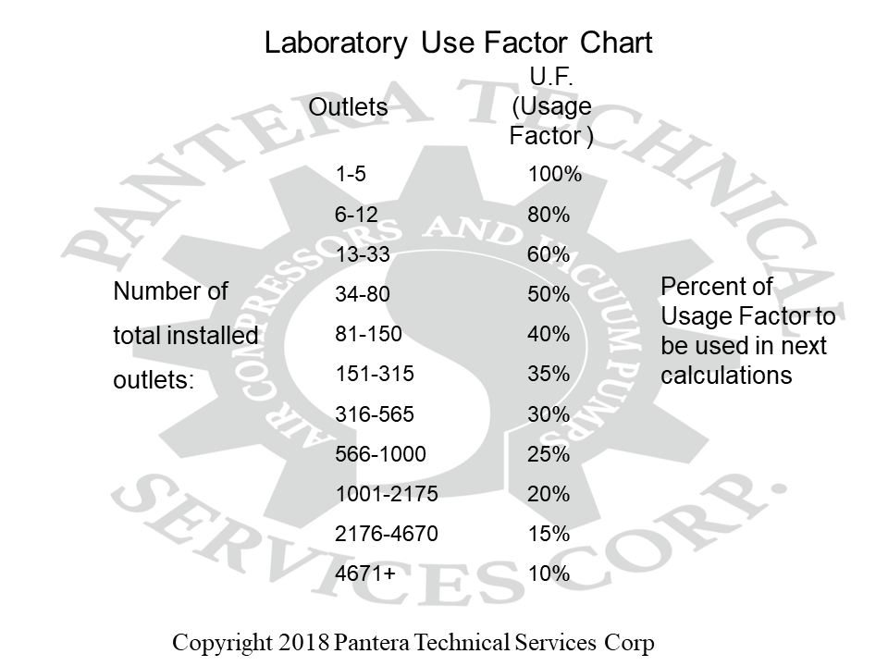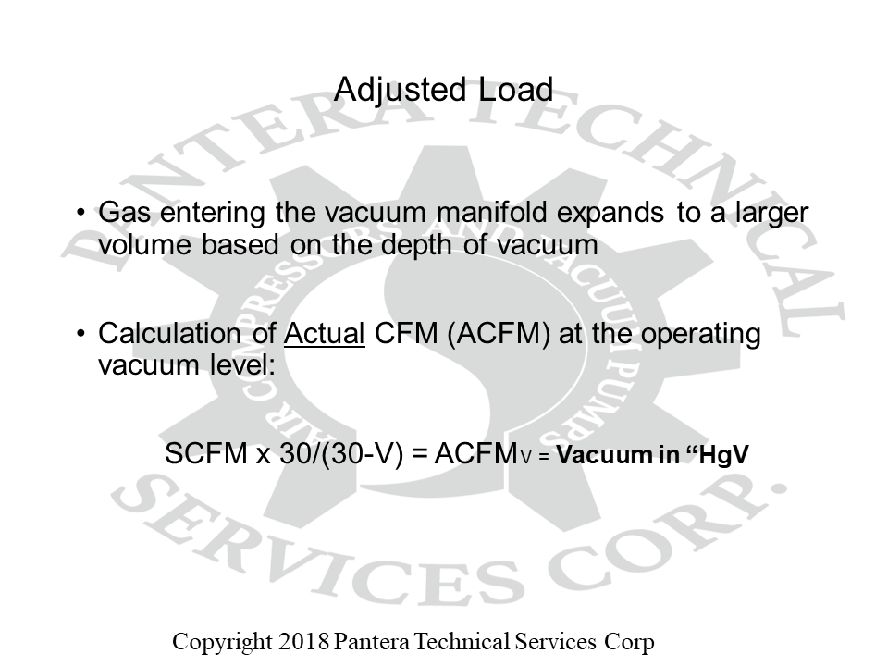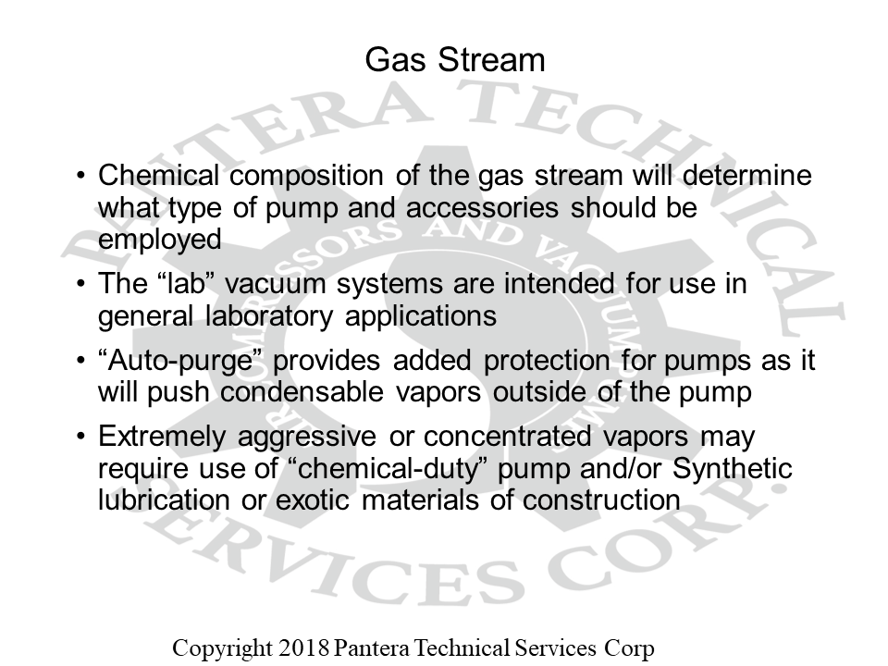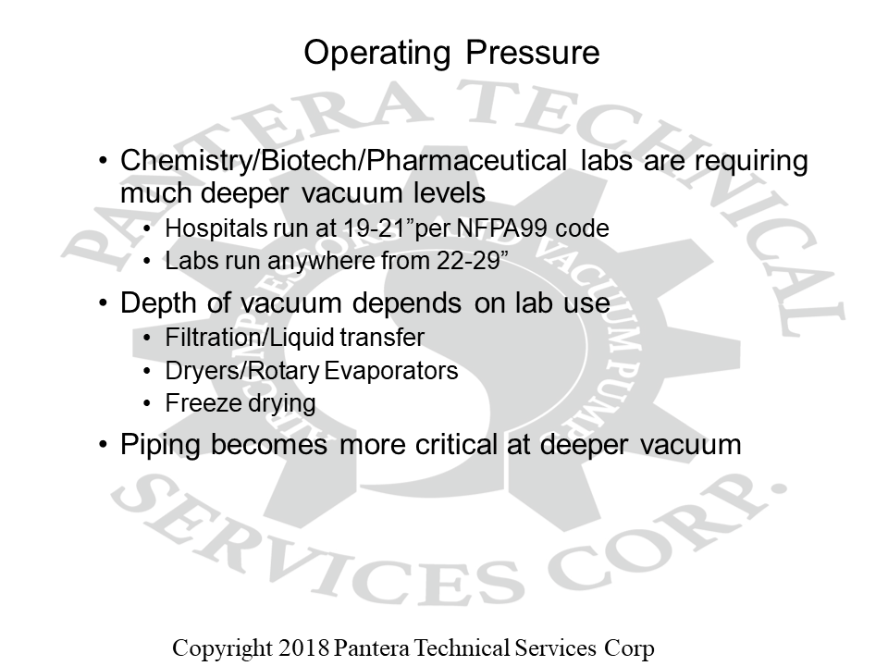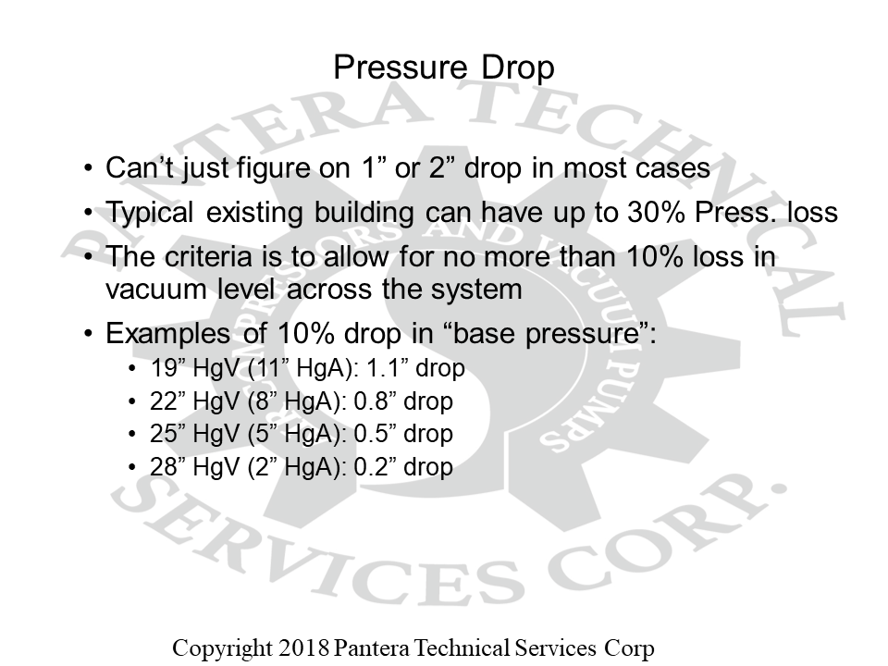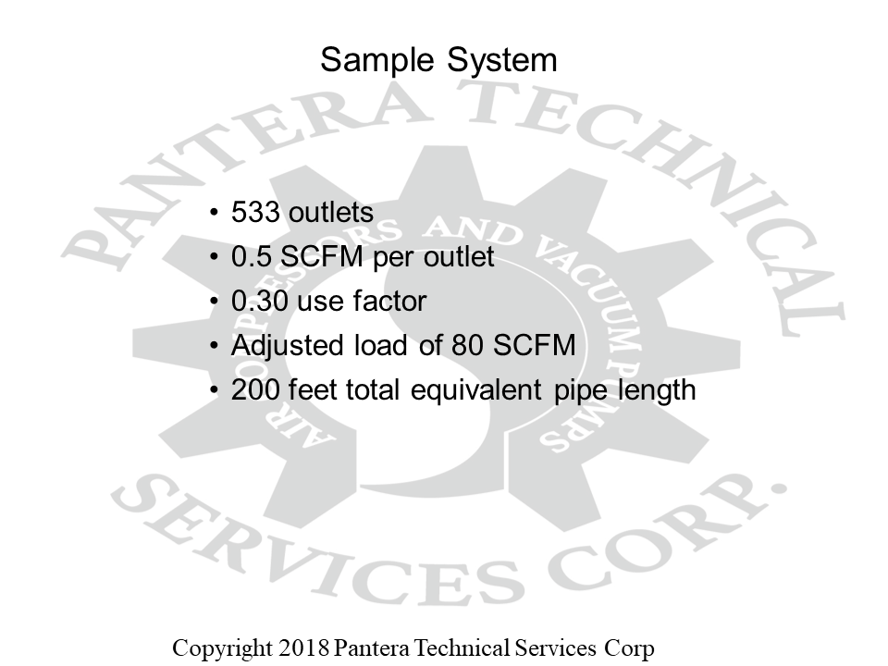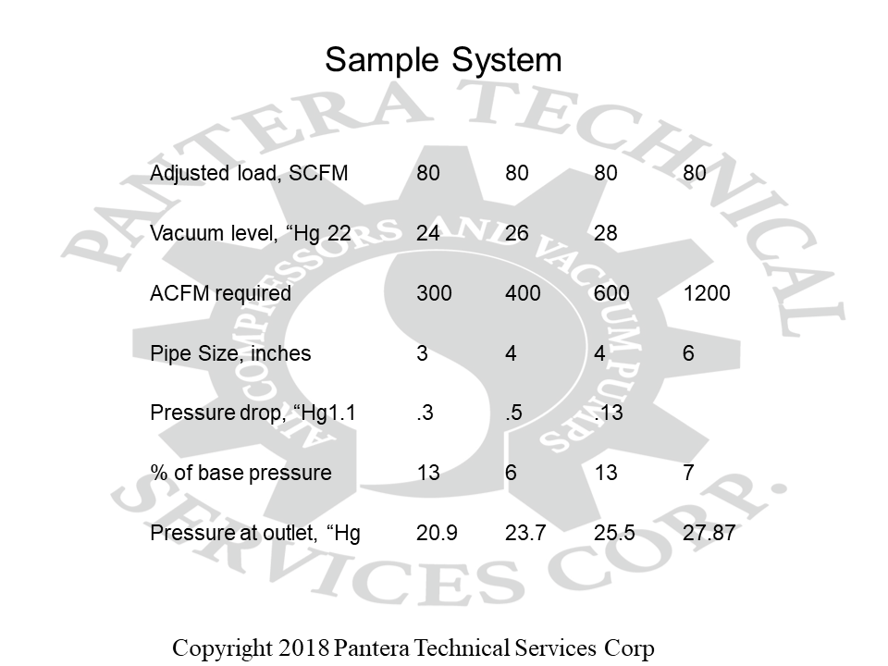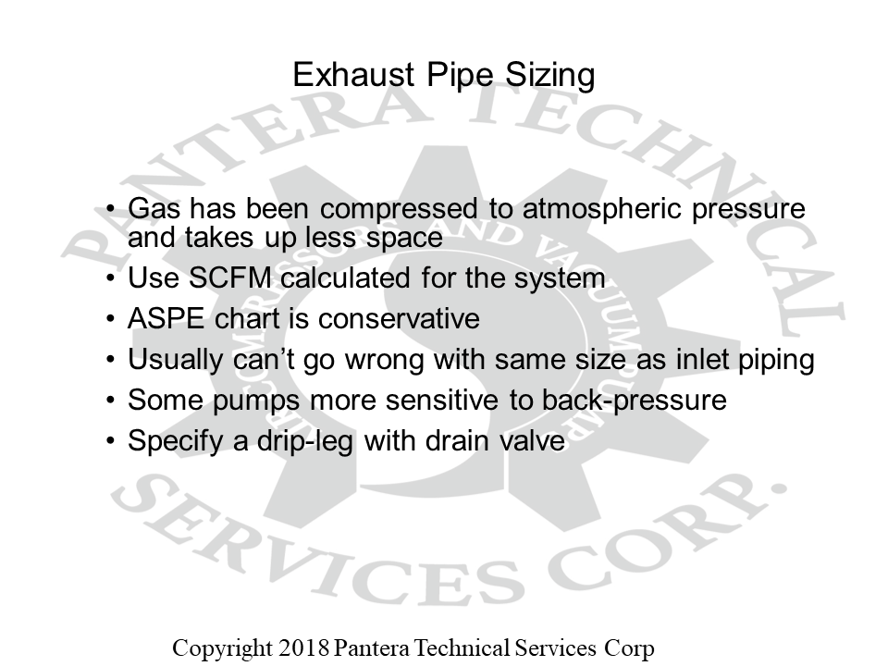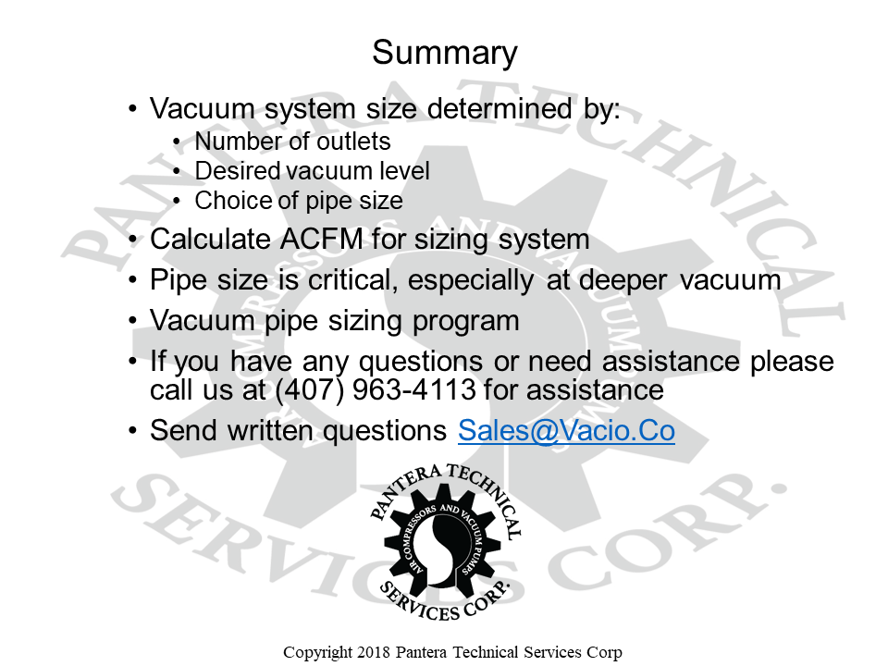There are several different methods of sizing central systems.
I have used several different ones during my many years of designing central systems and now I will jjst illustrate how to start from scratch, until we finalized with a total system demand.
Today we will only tackle the part of the problem that has to do with “THEORETICAL” system sizing.
This is only a baseline evaluation. Once we get that number, we have to also evaluate the actual building configuration and adapt these figures to the reality of piping design, system leakage and physical constraints imposed by the site, the end user and the possibility of having to deal with existing pump units that we will have to incorporate in real life.
These other items will be evaluated in the future on a separate post.
THANKS!



